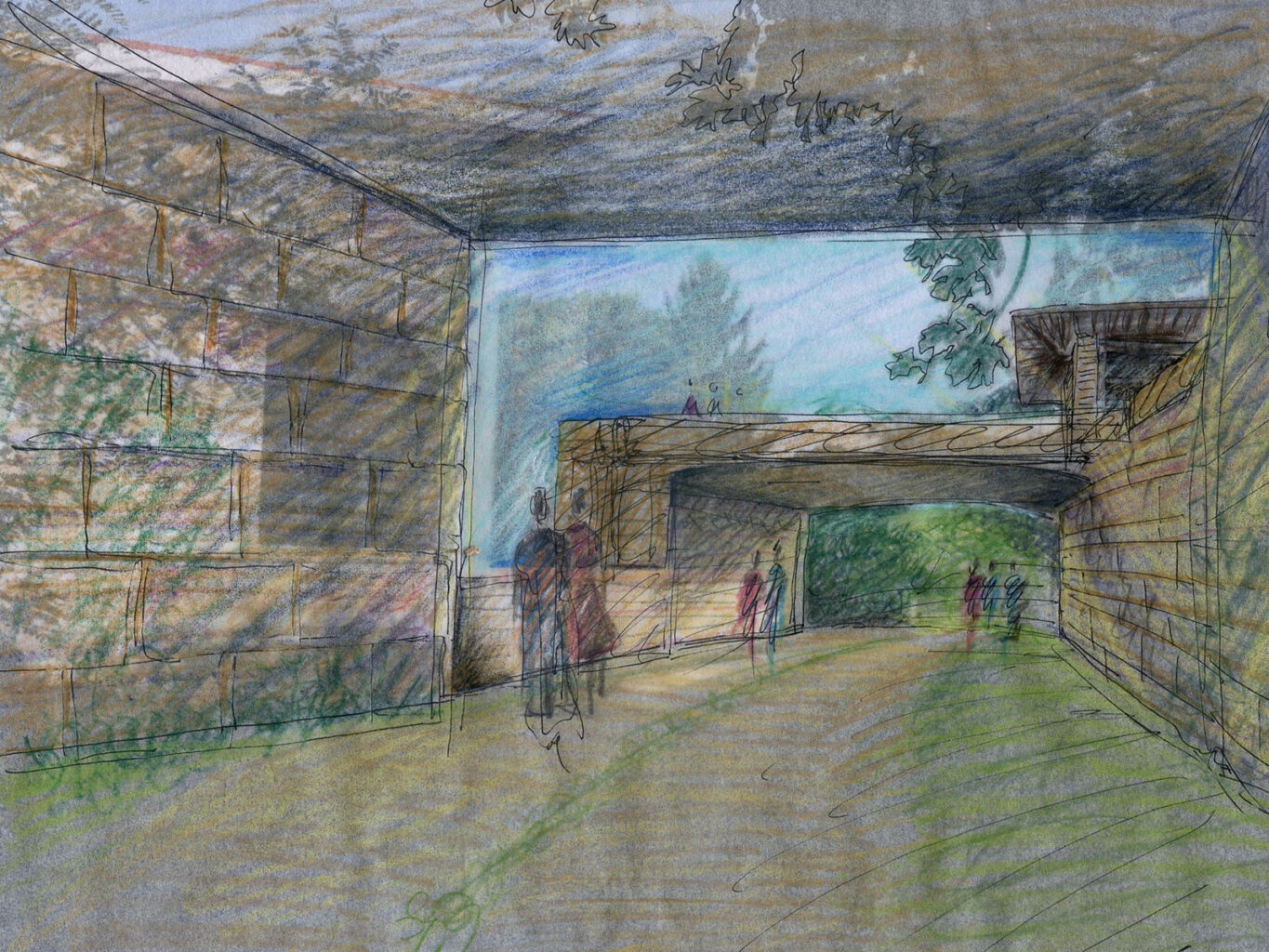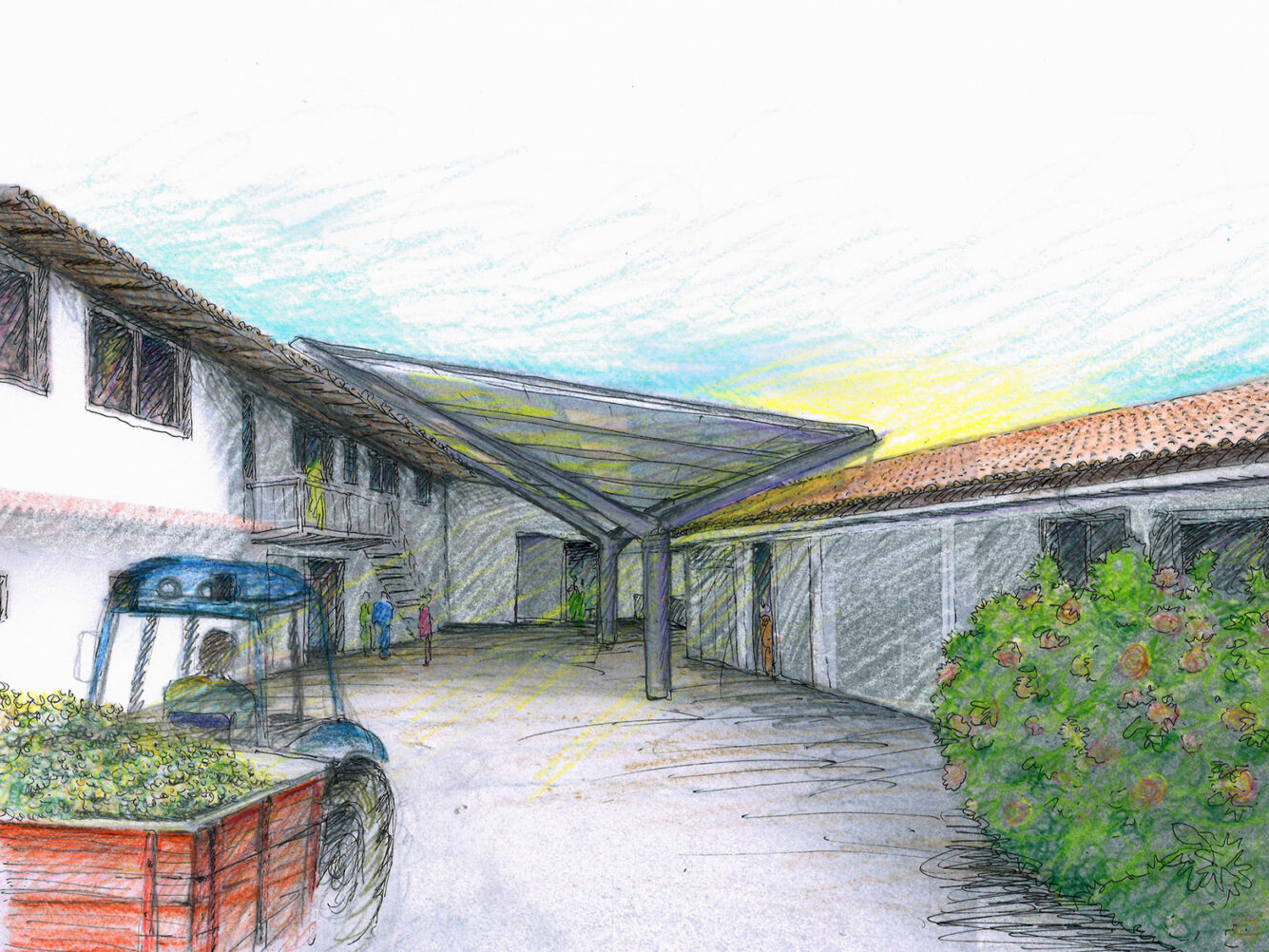kurtin testo abitare / rigenerazione
programme: preliminary plans, internal feasibility study, final plans of the inner courtyard.
client: kurtin farm
team: sophia Los, gianluca rosso, filippo piovene (phase two)
collaborators: giovanni baron, andrea marin (structures)
city/area: cormons (GO), italy
status: ongoing
The practice has been involved in this project since 2017, handling the general redefinition of the whole complex (2017), then beginning the first set of interventions in the production courtyard inside (2020). The project is ongoing, adapting to new needs and possibilities that arise over time as completion progresses.
The Kurtin winery began as a farm, starting from a stone house – now demolished – and other farm annexes integrating other extensions over time. A centuries-old oak – like a guardian – captures your attention and stands next to the cellar’s entrance. The project intends to highlight some pre-existing elements of the site that are not currently visible, only waiting to be discovered.
First of all, one has the sensation of entering a “borgo” (medieval farm). This articulated configuration, unlike that of a single object, has become the project’s central theme. The project expresses this theme by organizing three “squares” surrounded by buildings: the production court to the east, the reception court with a belvedere to the west connecting to the third court on the lower level by a staircase.
Observing the “borghi” castles, and strongholds typical of the Gorizia Hills, we can find some recurrent elements: small settlements on top of the hills and towers rooted in the slopes, like vertical elements acting as a counterpoint to the soft shapes of the hilly countryside.
Here in the valley, a turret will signal the “borgo’s” presence, becoming its fundamental vertical axis. The old house, still made of stone, is presented anew, now slightly moved to function as a door unifying the estate on the mountainside with the newly acquired valley side.
Walking alongside the turret, you reach the cellar entrance, a low horizontal building characterized by simple, white volumes: the centre of attention here is the wine, not the architecture.
For this project, we brought in Davide Charlie Ceccon to design the wine labels presented at Vinitaly 2019.









