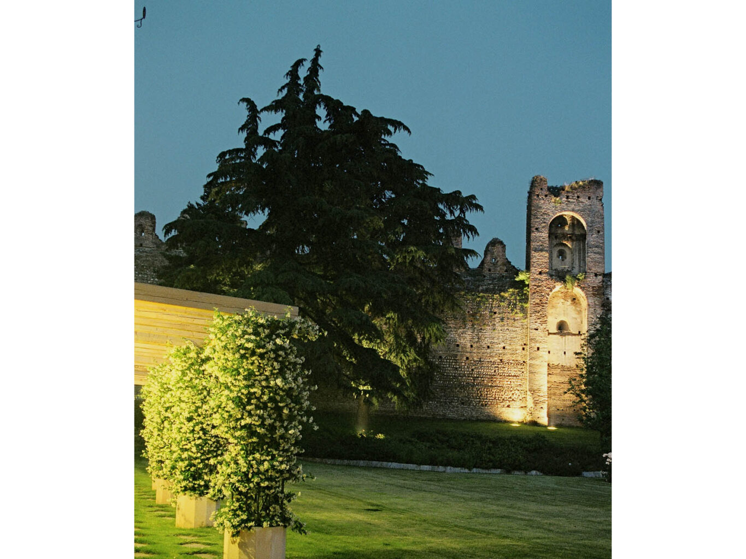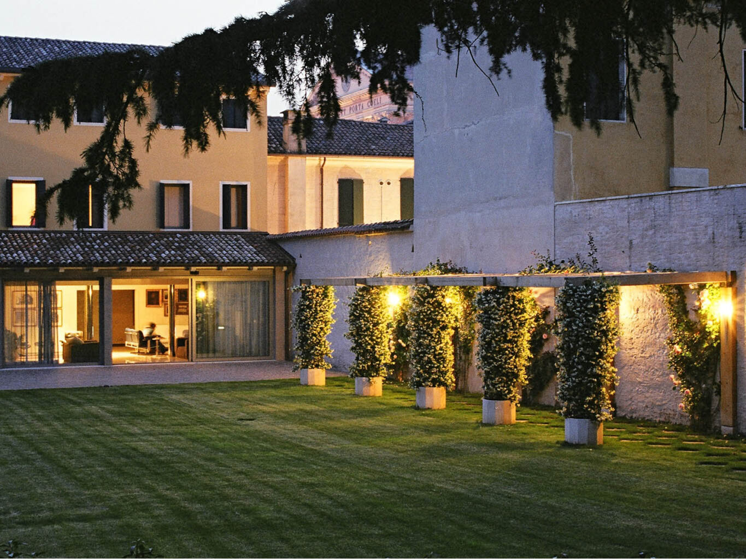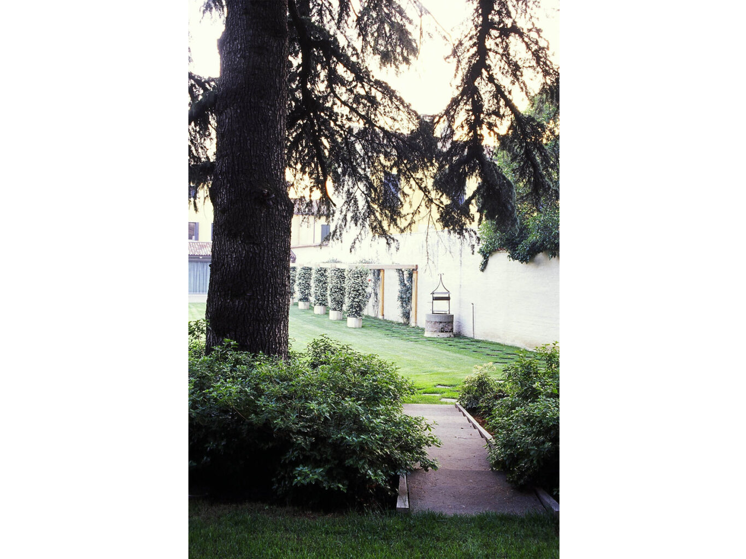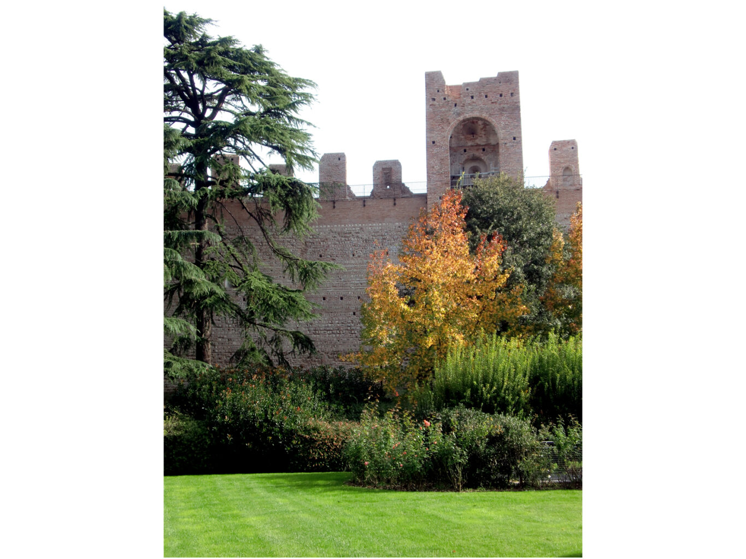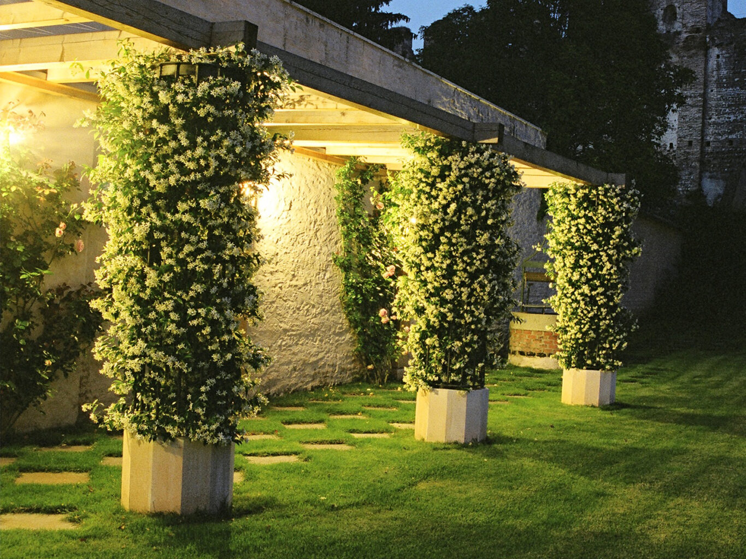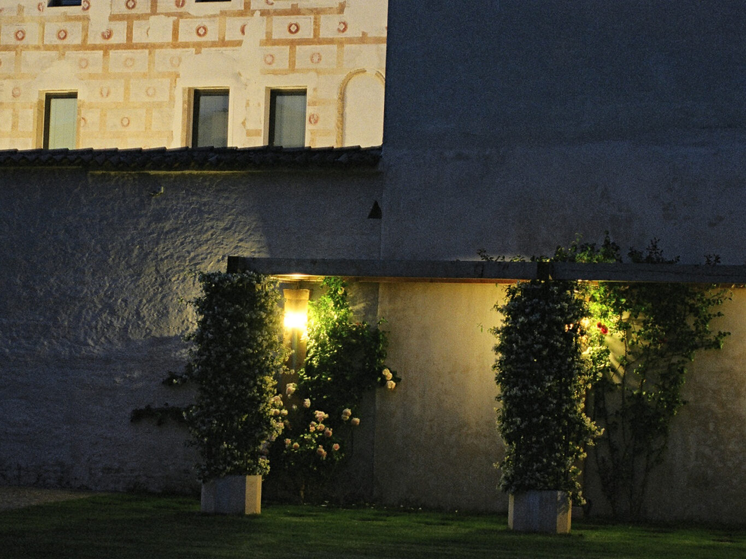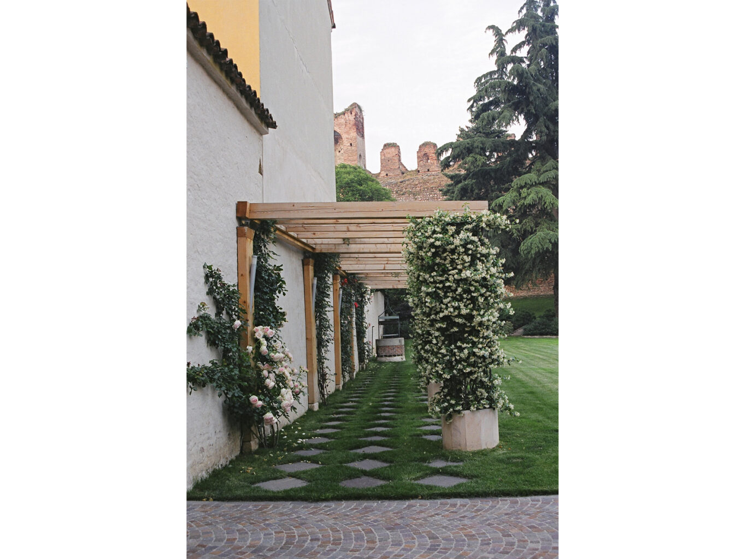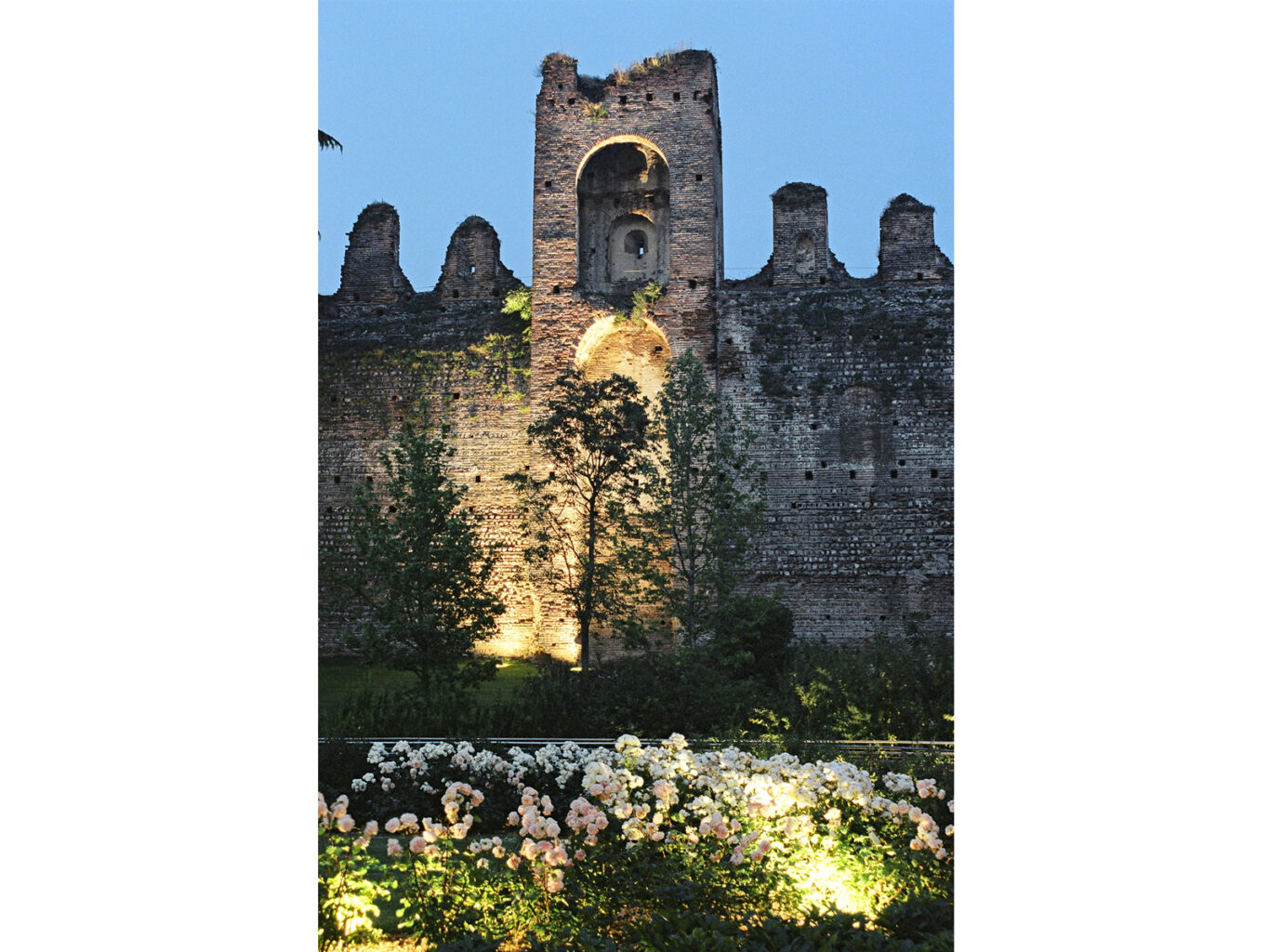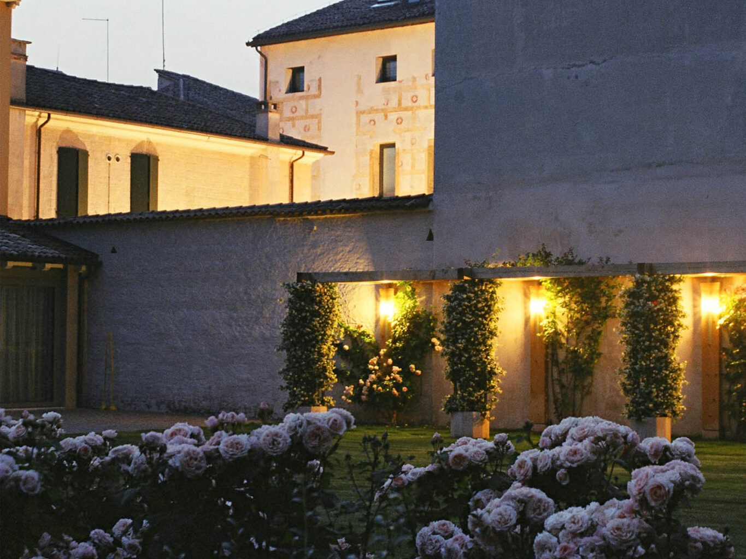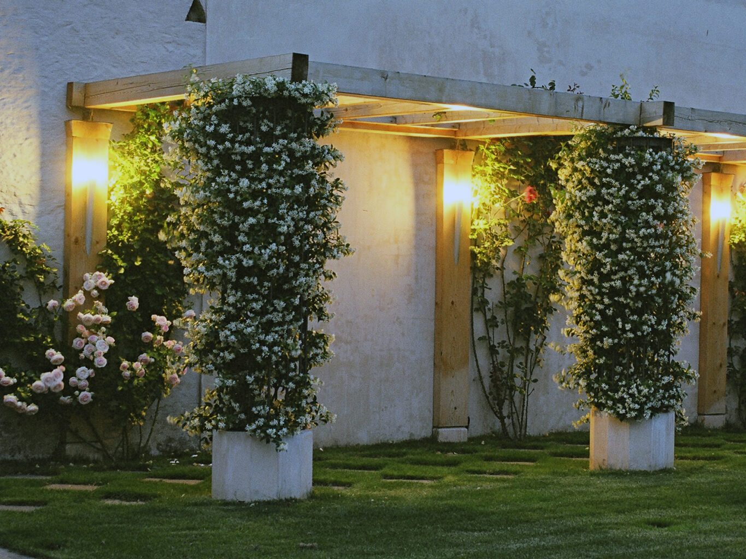programme: design and construction management of a historical garden with veteran trees.
client: private commission
team: sophia los, luca parolin, sergio los (pergola)
city/area: cittadella, italy
status: completed, 2002
The garden lies between a renovated home and the medieval curtain walls. We had to find a compositive strategy making the great mass of the wall and the existing cedars proportional to the house dimensions. We employed a sequence of variously slanted levels achieving distinct impressions as the point of view changes. Climbing up towards the wall base on the embankment, one can appreciate glimpses of the sides made appealing by the enceinte’s curved form. From this viewpoint, horizontal lines of worn-out bricks and pebbles appear clearly, establishing an increasingly tactile relationship with the wall. The levels’ profile is made of broken lines, creating geometrical terraces with clear-cut steps made softer by the vegetation. The first bank was covered in shrubs (Japanese maples, azaleas, pierises, camellias, viburnums, winter hazels, abelias “Prostrate White”, Eriobotrya “Coppertone”, cinquefoils, Prostrate Rosemary, China roses) to produce a perceived distance between the walls and the housing level. We flanked the veteran cedars and the existing pines on the mid-level bank with a grove of deciduous trees (Liquidambar styraciflua and Celtis australis), taking care to leave a glimpse of the turret visible. The path to the walls’ entrance runs along the border, protected by a pergola reaching the old well, then moves on to the first bank with porphyry terraces. The larch wood pergola, designed by architect Sergio Los, is covered in climbing roses and stands on supporting green columns, made of a vase-like base of coloured cement and an iron rod shaft that supports the Ryncospermum. On the opposite side of the lawn, a big curvilinear thicket of shrubs (Olea fragrans, ornamental pomegranates, Osmanthus x burkwoodii, shrub roses) conceals the garage ramp, enclosing it. The path finishes on the opposite border, covered with Clematis armandii.




