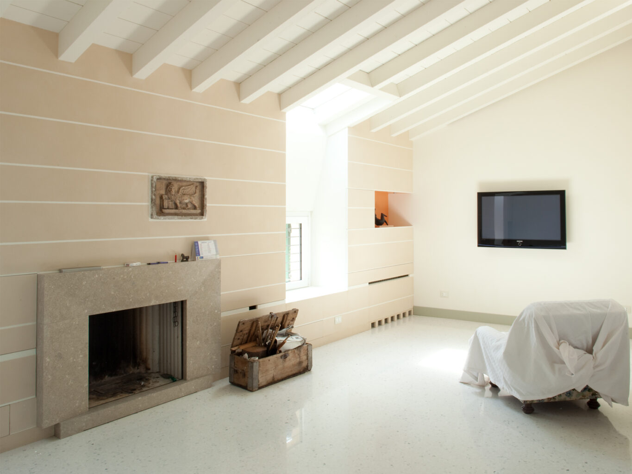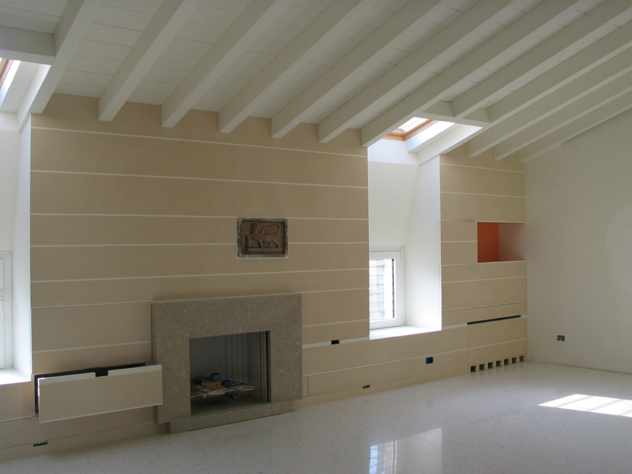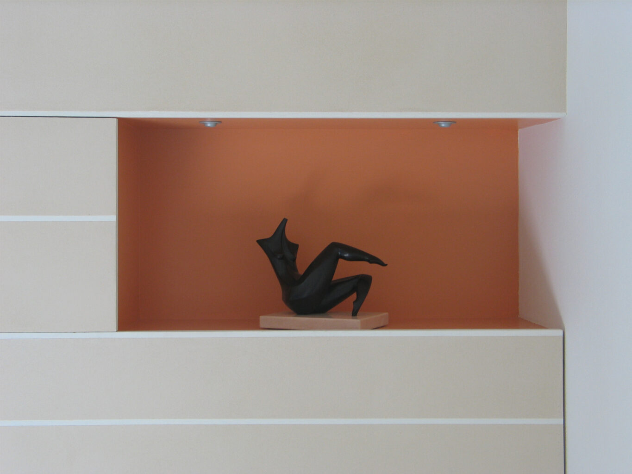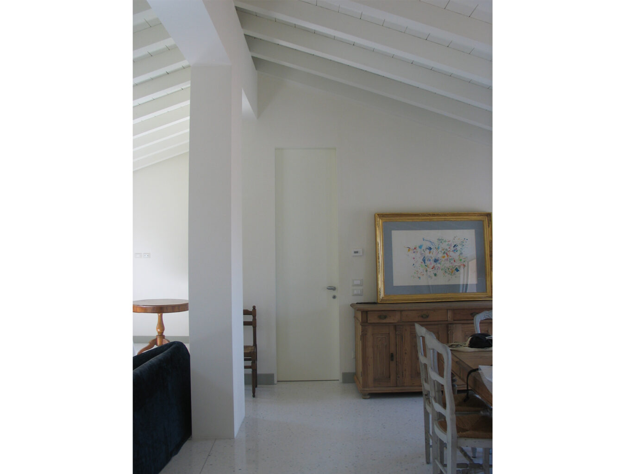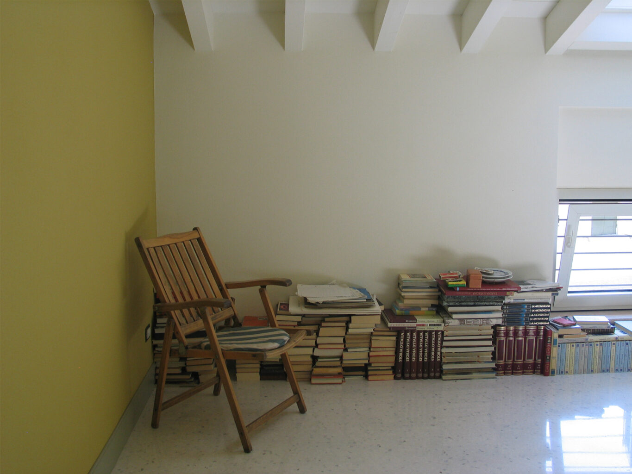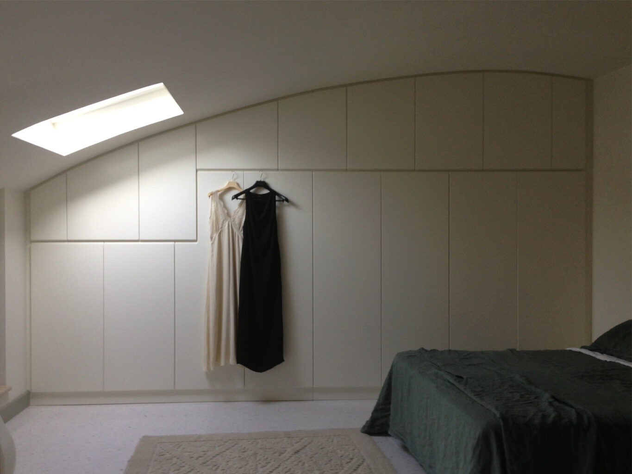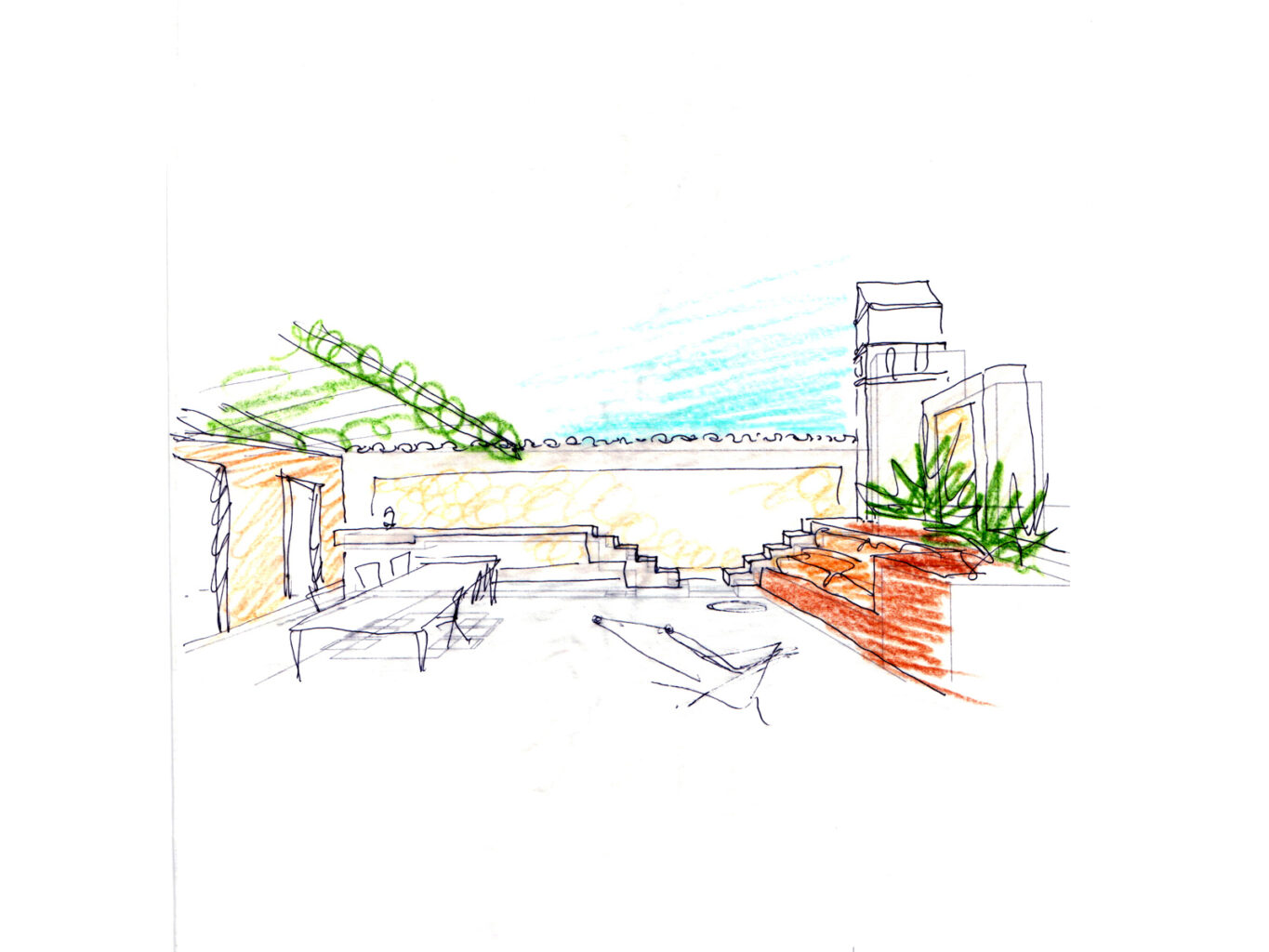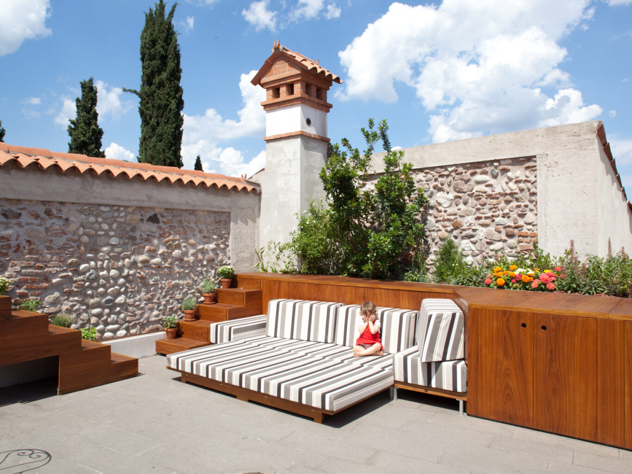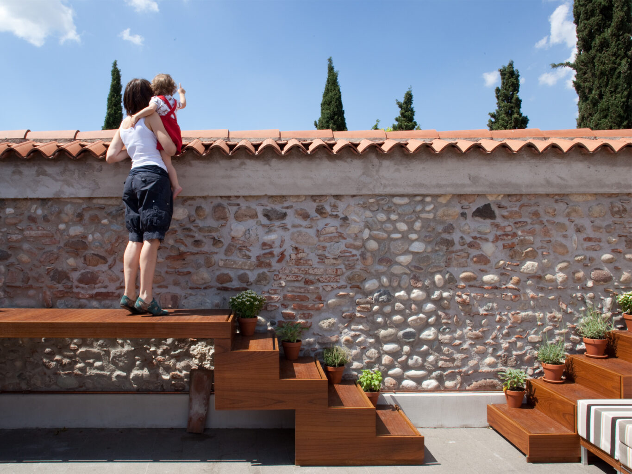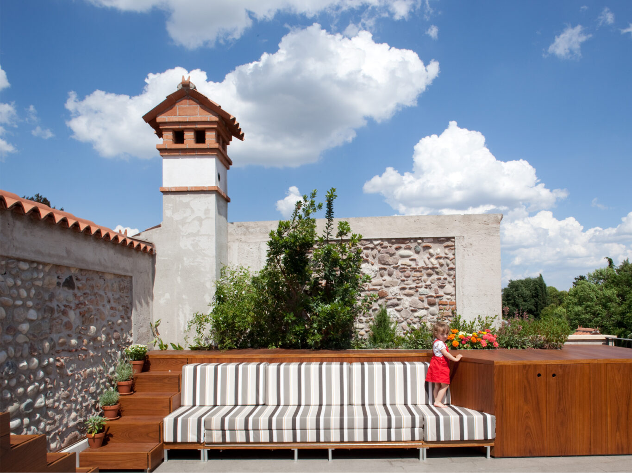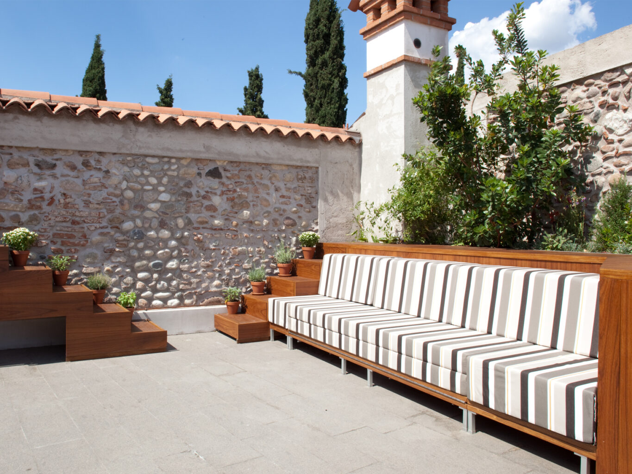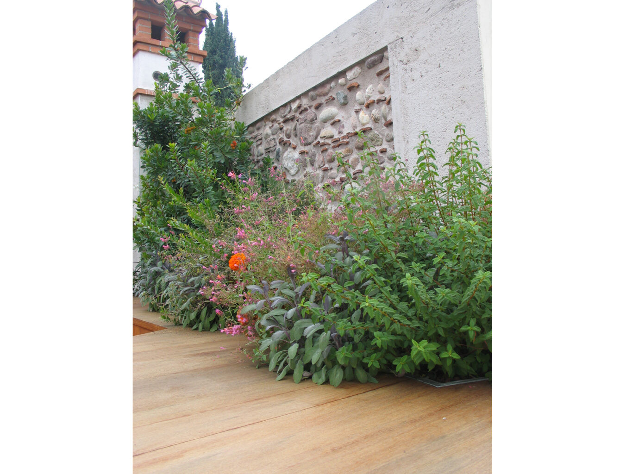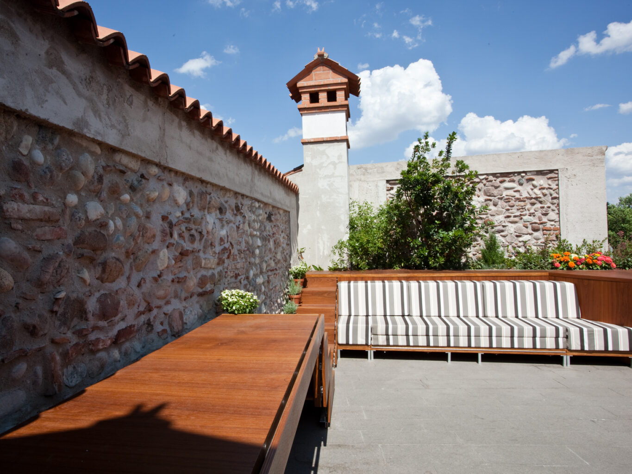An apartment with a roof garden testo abitare / rigenerazione
programme: plans, construction management of the interiors and balcony.
client: private commission
team: sophia los
Collaborators: renza mara calabrese (balcony), luca fadini (landscaping), laboratorio morseletto
city/area: sommacampagna, Italy
status: completed, 2009
Renovation of a top floor flat of an historical building.
The container wall in the living room, the shaping of natural light (through the creation of two niches), and the sleeping area chromatic schemes are the main project themes.
aggiungi da articolo viliana
The works finished in 2009 with the completion of the balcony. On the other side of the wall, we could glimpse a beautiful park. This fact inspired the whole project: a little balcony with a panoramic view, adding the exterior to renovation work I had undertaken in a small Veronese flat. The sight was remarkable, but peeking the park on the other side of the wall proved irresistible. So, I imagined steps that turn into countertop and sink, recalling the stairs full of vases of ancient “borghi” (medieval hamlets) and completing the balcony space with one single functional and playful element. For the relaxing area, surrounded by plants selected among the ancient species in the nearby countryside, I designed a folding sofa-bed, where one can sunbathe as on a boat.




